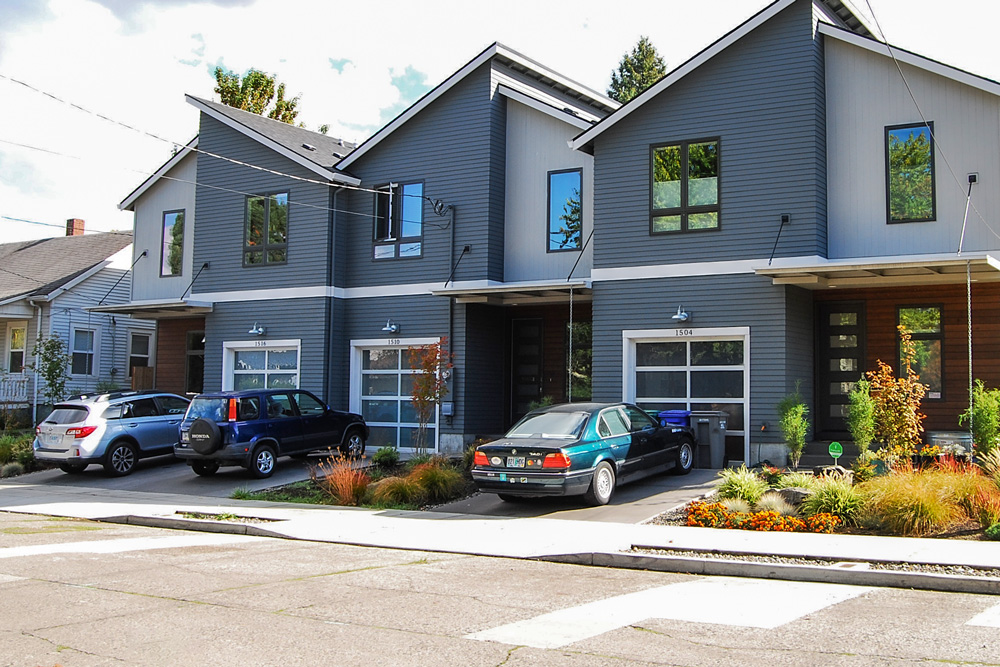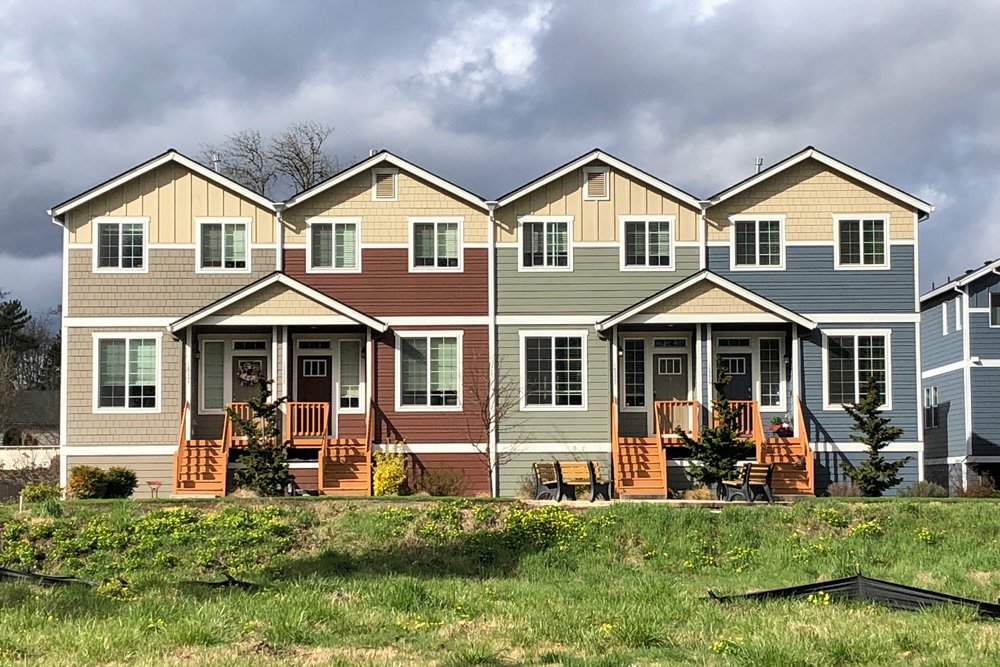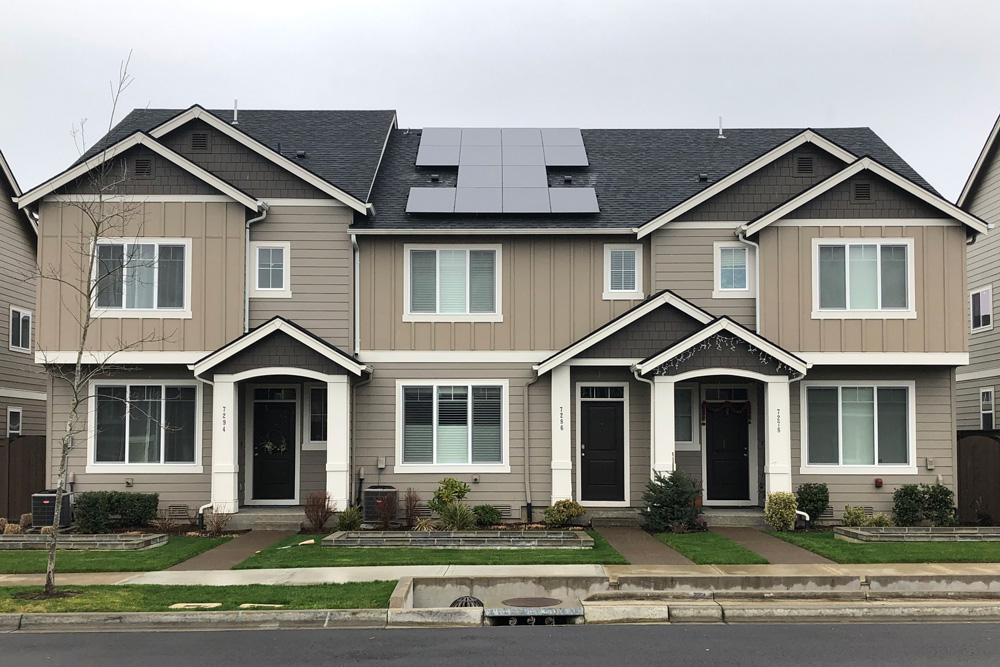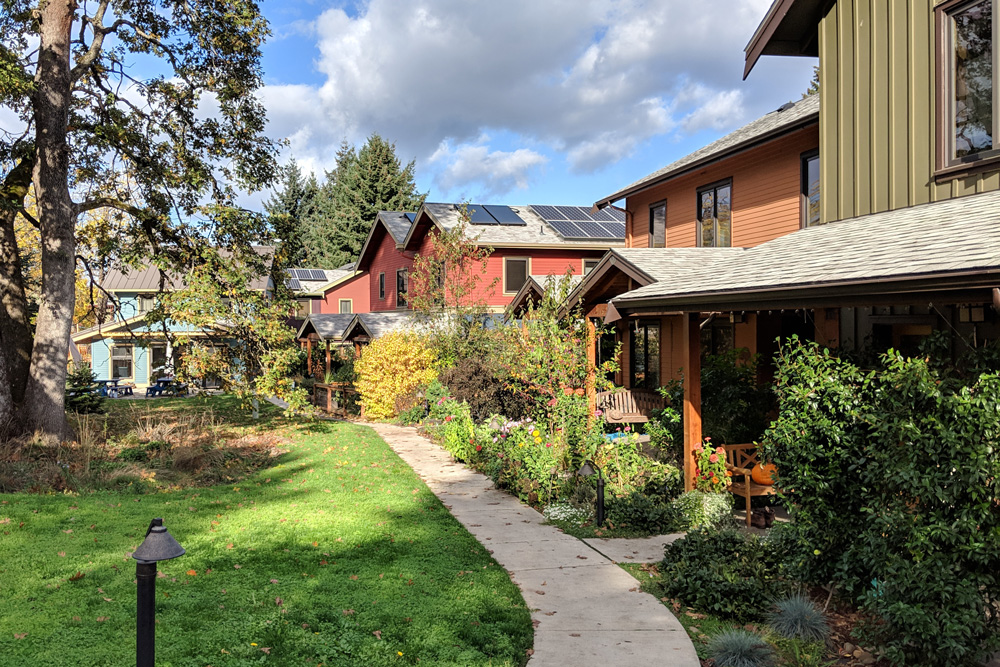This open house was active from July 16-Aug. 13, 2021. Information on this website may no longer be current. Email us for more information.
Oregon House Bill 2001 requires all local governments to increase potential for development of middle housing in neighborhoods where single-detached homes are allowed. Washington County already allows middle housing in residential neighborhoods, but we need to amend our regulations to allow more of it in locations where you might expect to see only single-detached homes.
We expect these increases in housing choice to happen gradually, depending on housing markets and the growth of middle housing construction knowledge.
A duplex contains two separate living units on one lot, each with its own entrance(s) and a shared wall or floor/ceiling. It can sometimes be mistaken for a single house. Duplexes usually have an identical or mirrored layout and square footage. Units may be side-by-side or stacked one over the other. Learn more

A triplex contains three separate living units on one lot. Each has its own door to a shared entryway or to the outside, and a shared wall or floor/ceiling. A triplex building may have similar architectural designs as nearby detached houses. Units often have similar layouts and square footage. Units may be side-by-side, stacked or a combination. Learn more

A quadplex or fourplex contains four separate living units on one lot. Each has its own door to a shared entryway or to the outside, and a shared wall or floor/ceiling. A quadplex building may have similar architectural designs as nearby detached houses but may be larger. Units in a quadplex often have similar layouts and square footage, and may be side-by-side, stacked or a combination. Learn more

A townhouse development contains two or more attached dwellings, side-by-side on separate lots, each with its own entrance(s) and shared wall(s) separating units. The overall site must be divided through a land division to create a lot for each unit. Townhouse units are typically two to three stories tall, with similar layouts and square footage and each normally has its own yard area. Learn more

A cottage cluster is an arrangement of multiple small houses on one lot, or on individual lots, facing a common area. It typically includes studios, one- or two-bedroom cottages with building footprints of less than 900 square feet each. Entrances commonly face a shared open space or street. Parking is either shared or each unit may have its own parking area/garage. Because units are small and closely grouped, sites can include more homes, green areas and open space than typical detached housing developments. Learn more